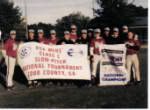
At right is the proposed design for the Riverside Cape that still needs local zoning approval for the a new bath and hallway + a new, front pergola with deck above.
Here is the existing rear of a Barrington Cape and besides adding a new second floor we are looking at removing the unused patio room while adding a deck, mudroom and garage. This is my first pass at the design.
Here is the existing rear of a Barrington Cape and besides adding a new second floor we are looking at removing the unused patio room while adding a deck, mudroom and garage. This is my first pass at the design.
