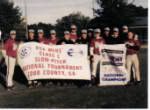Part of my services, in addition to drafting, is offering 3D modeling for architects, builders and homeowners. I’ve have created hundreds of models over the last 10 years but there was always a 'professional' limit to what I would offer to clients. However, an interactive program I have been starting to use allows me to put portions of the model on existing photos and I've posted some results. On this job we started with a photo of an Existing Un-build Lot and here is the proposed new house in pink.
Here are some samples from the largest job I’ve ever modeled, for a mansion north of Boston, and we used it to produce these color samples for the homeowner. Image #1 (rear), Image #2 (side) and the Front Entry Tower. , or porte cochere to the people that can afford them. Imagine the pressure of picking a paint color for a 8 Million dollar house.
This image is from a large addition in Wellesley with lots of stonework.
Lastly, I have been working on a second floor addition for a local Cape and came up with this design. This fantastic design tool has been on my computer for years but I’ve never been asked to do such work. Maybe I can turn that around. These samples show the range of projects that are consistantly coming in and out of my office.
skip to main |
skip to sidebar

About Me

- mac1
- A middle-class family guy who likes rock, rooting for the underdog and can barely understand the basics of the hip-hop craze. This blog will try to keep a local pulse on the many fascinating ups and downs of living in a small New England town. I'm a compulsive, competitive but sometimes disinterested person who enjoys playing softball with a wood bat, duckpin bowling with strobes and music blasting, one-night-a-week winter basketball and will play any other sport that doesn't require shoes with blades, balls or rollers. Will hear your cool, new music and raise you a numbered Love Buzz (#757) while daring you to enjoy Of Montreal.